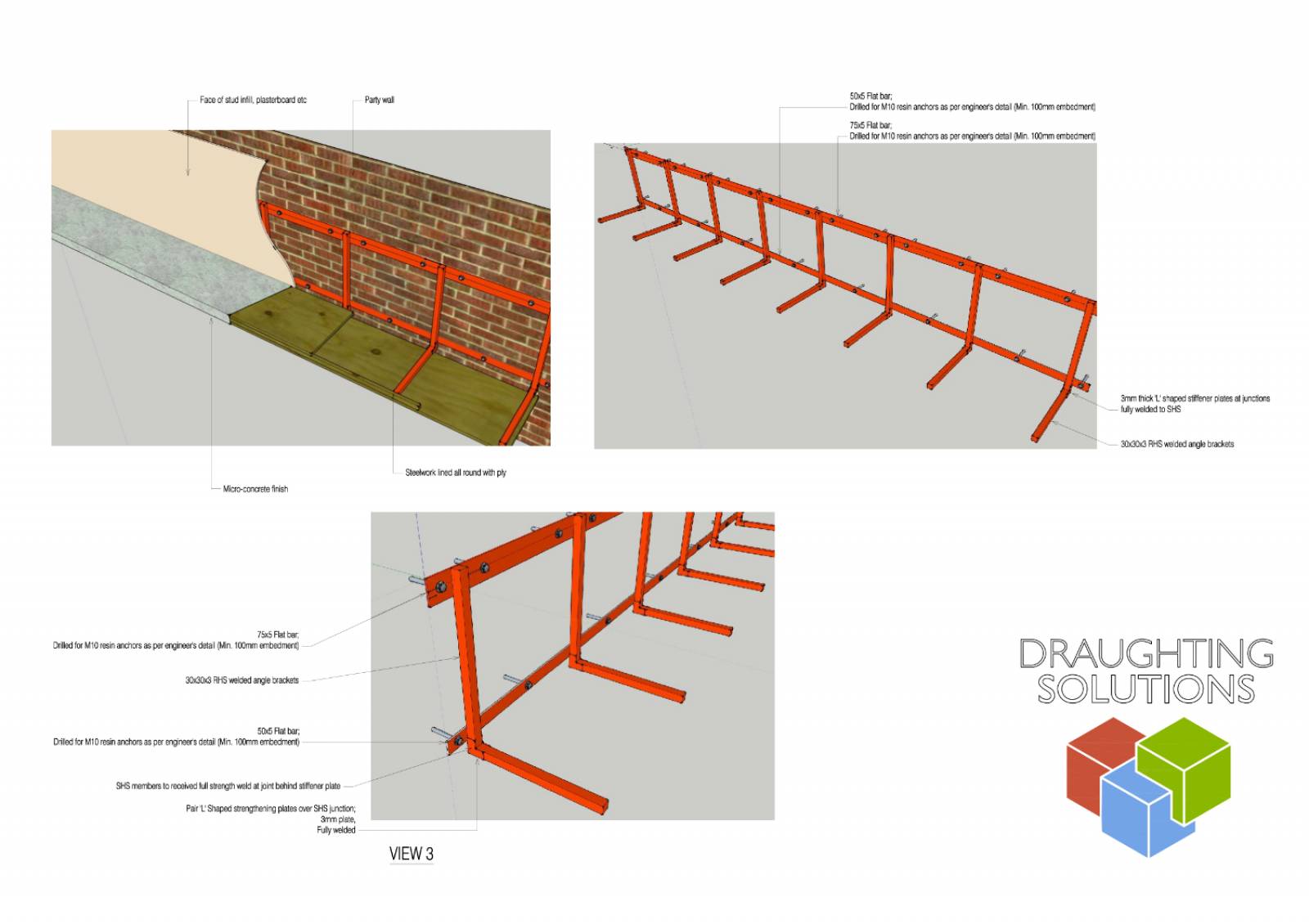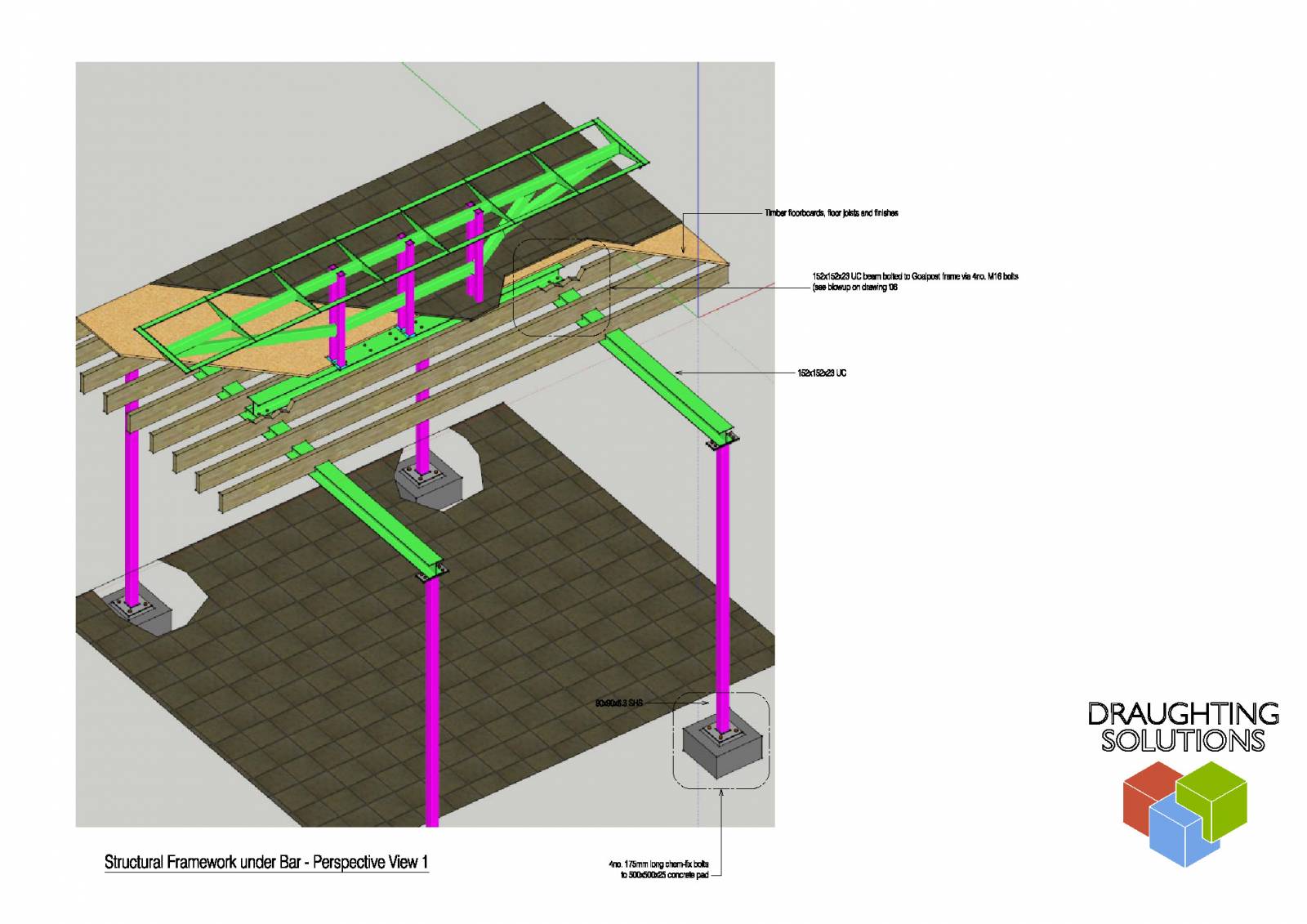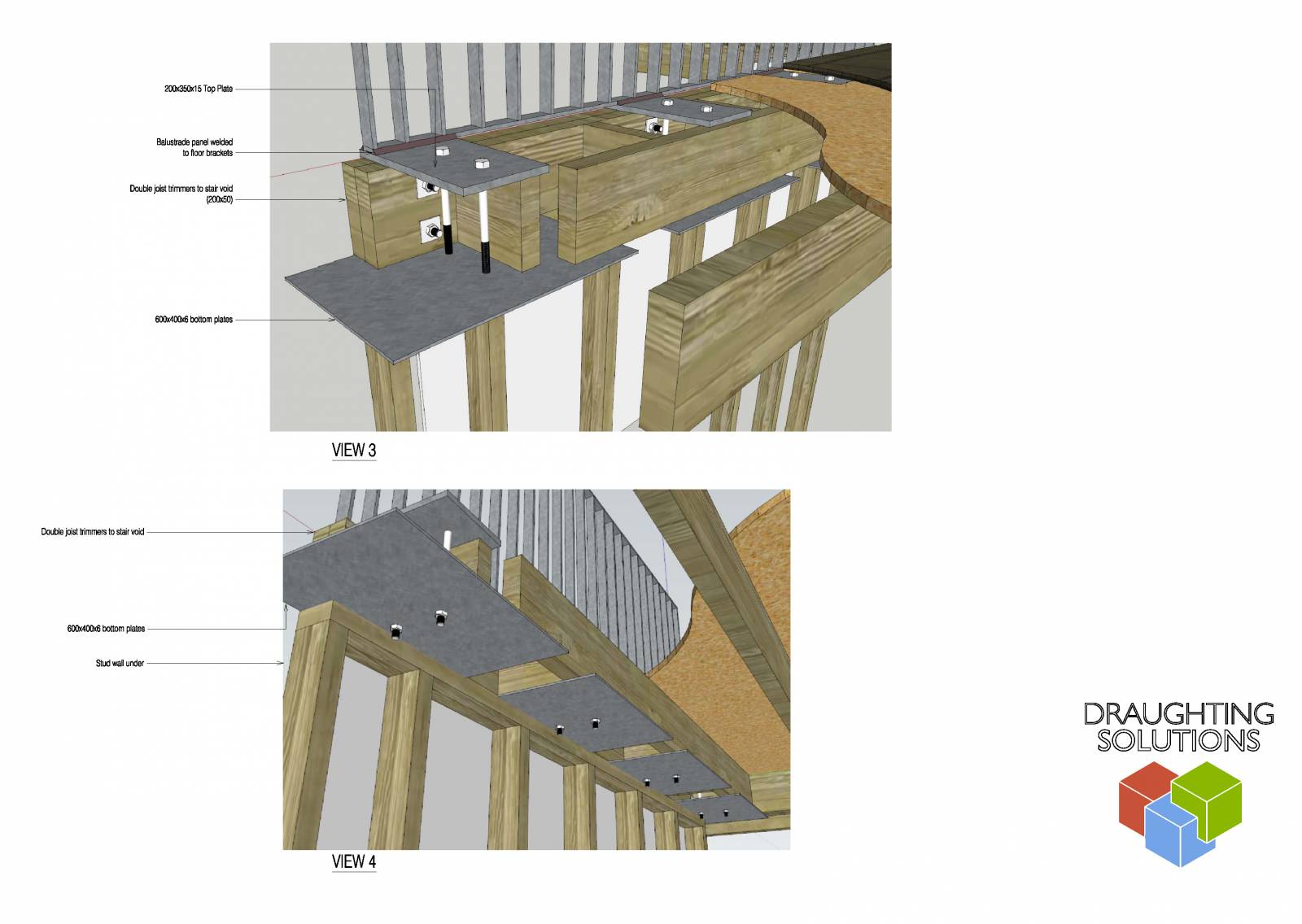SASS
SASS instructed us to provide construction details and methods for making a bar in Kingsland Road.
This was a crossover from our steelwork expertise; we modelled some of the steelwork in Tekla then imported into Sketchup to create the visuals.

The structure for this shelf unit had been designed by the structural engineer but some visuals were needed give the building team an idea on what the finished product needed to look like.

A feature stone clad bar was to be a centrepiece of a new London venue. The weight needed to be supported by a steel subframe which in turn fixed at basement floor level. The visual was created to show how the various elements fitted together.

Details of this balustrade had been produced by the structural engineer but we created a couple of visuals to show how the structure was integrated into the floor timbers and coverings.

