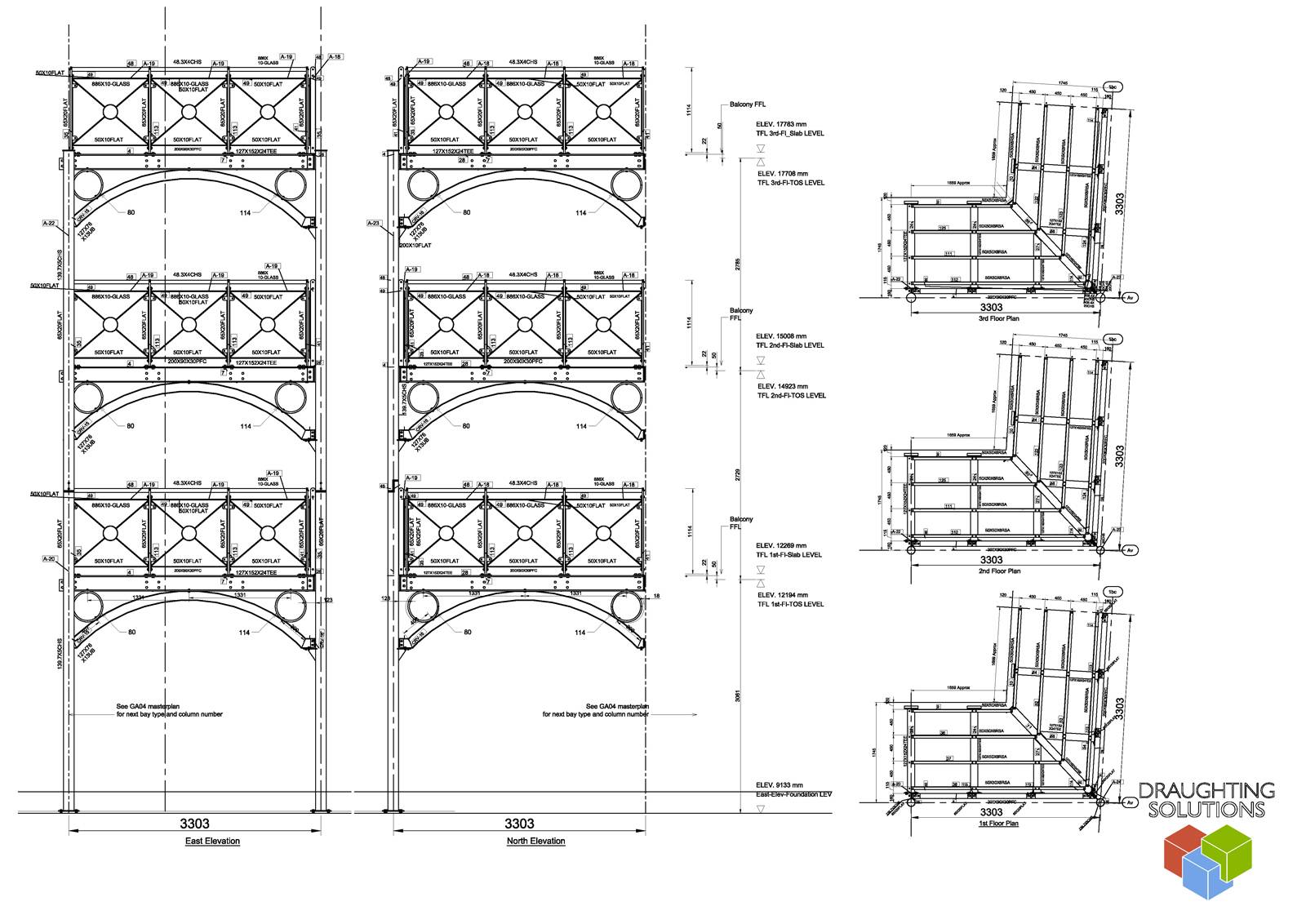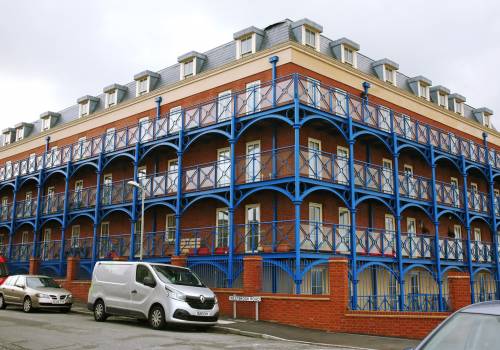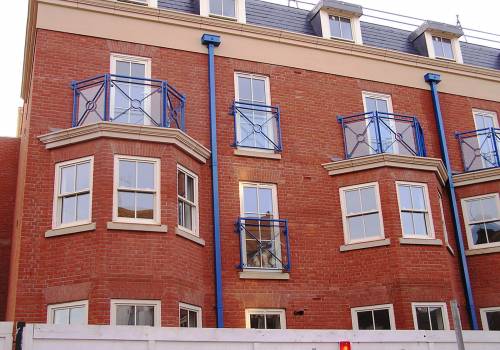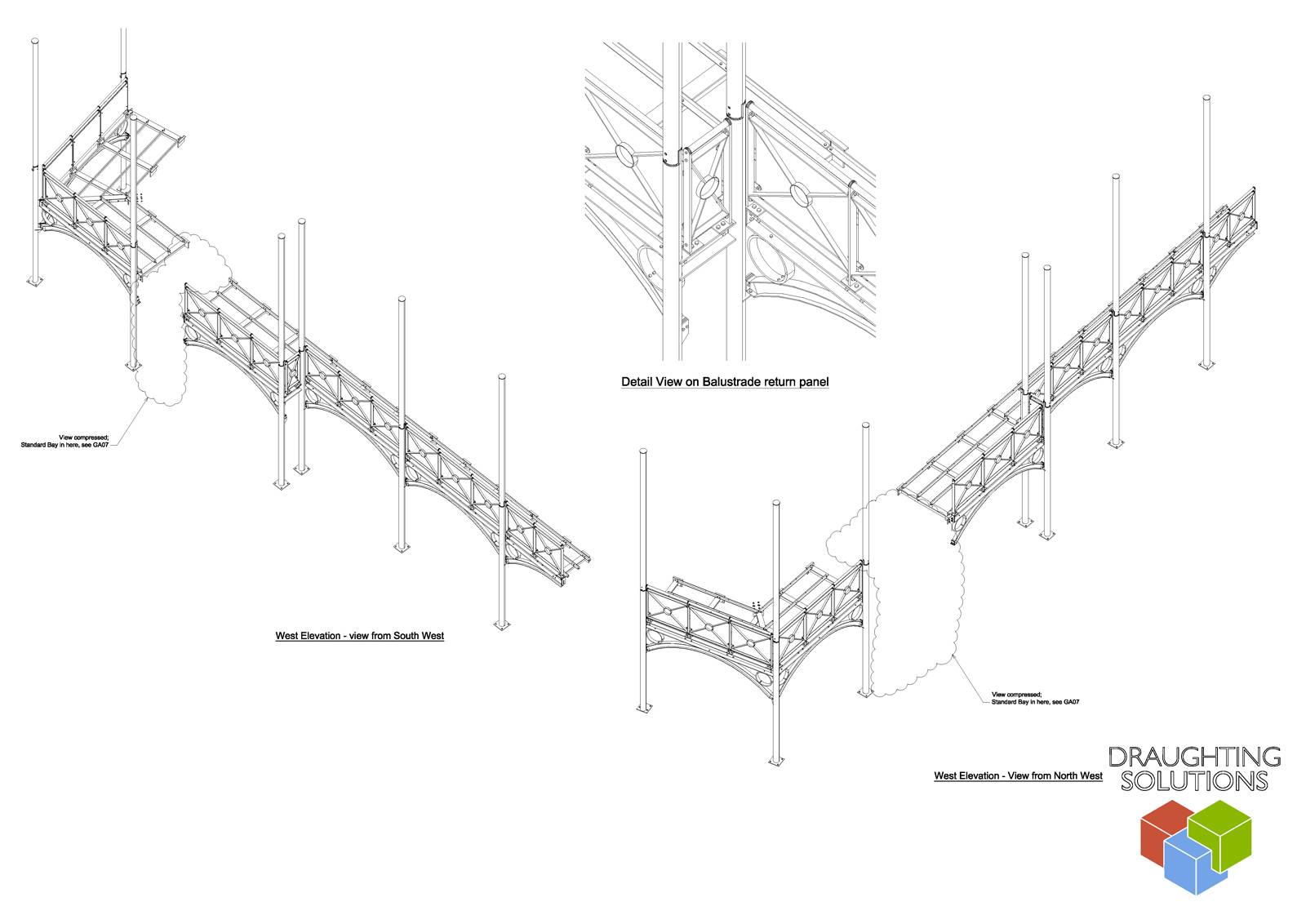Old Seabathing Hospital Balconies
Multi Storey Balcony Frame installed to concrete frame block of flats.
Stainless Wall brackets fitted to building to enable completion of structural envelope.
Balcony structure detailed in standard bay modules.
Drawing work completed in phases to suit on-site erection programme.
Extensive detailing and documentation produced to ensure all stakeholders requirements were met and the erectors had the knowledge to fit correct first time.




3d image showing typical details

