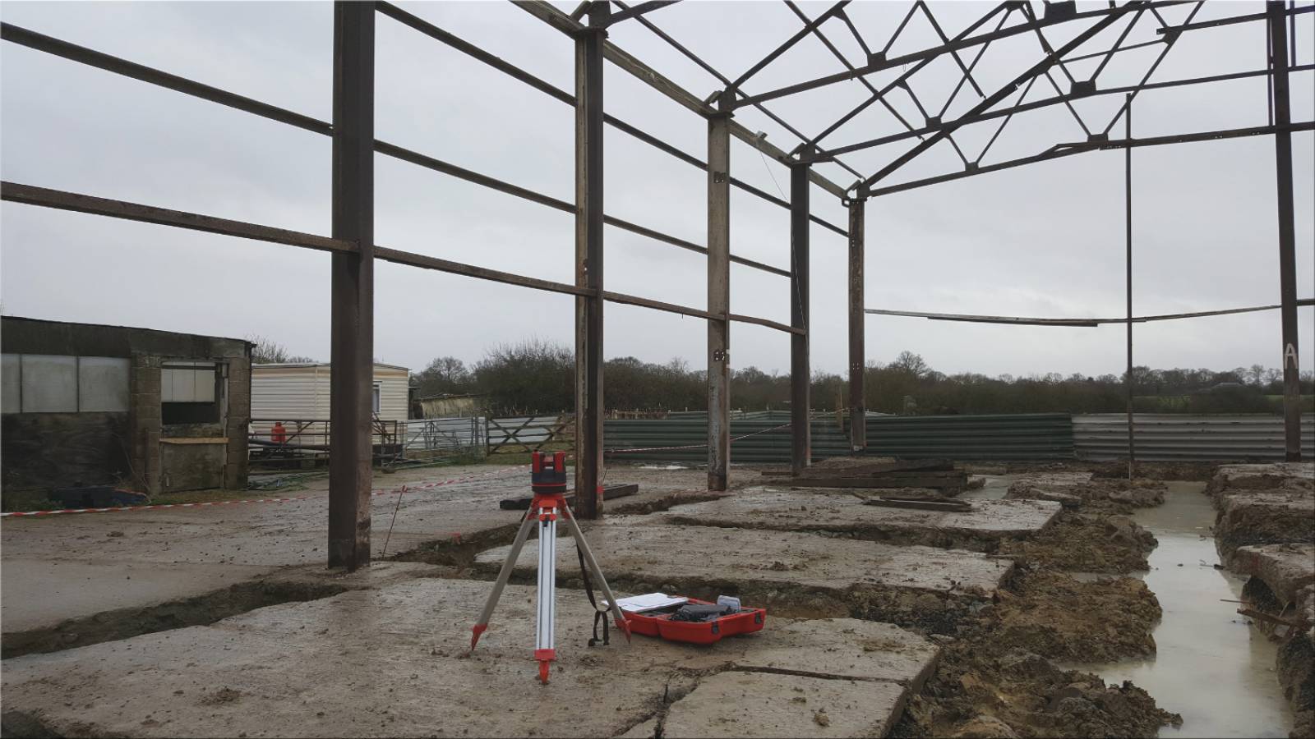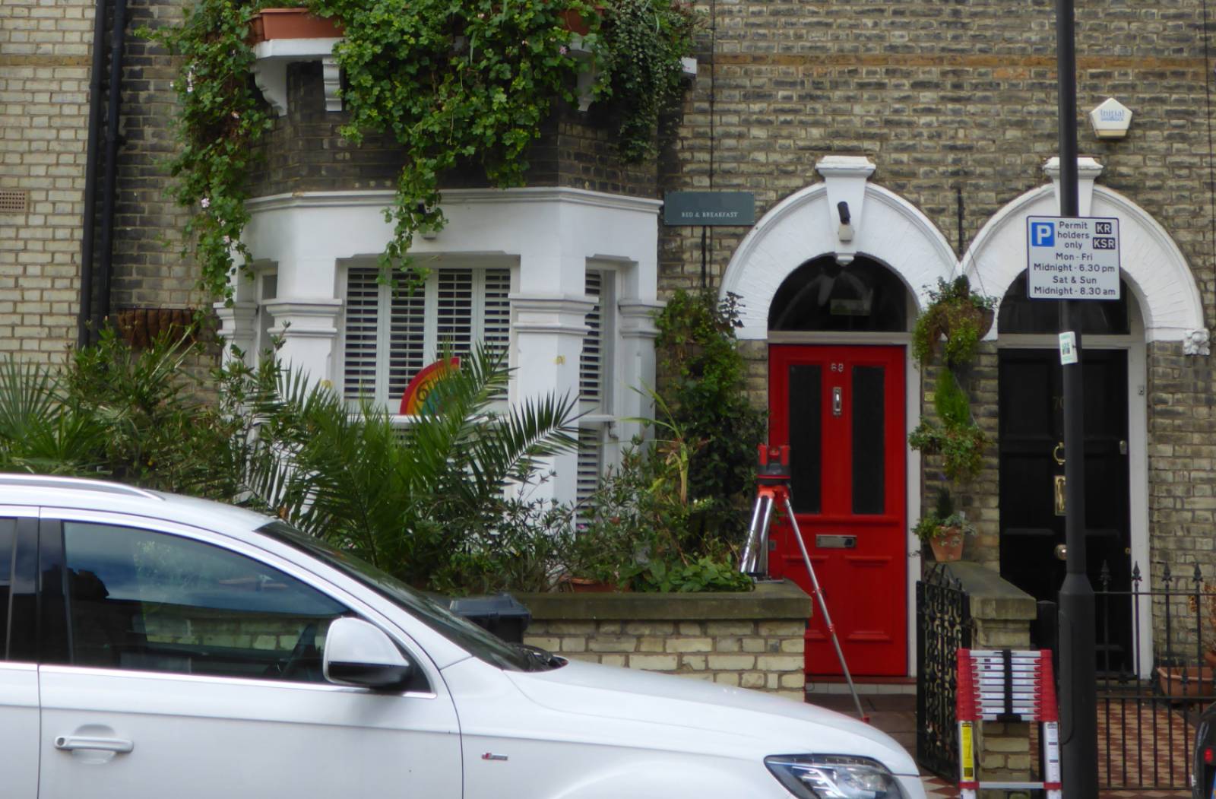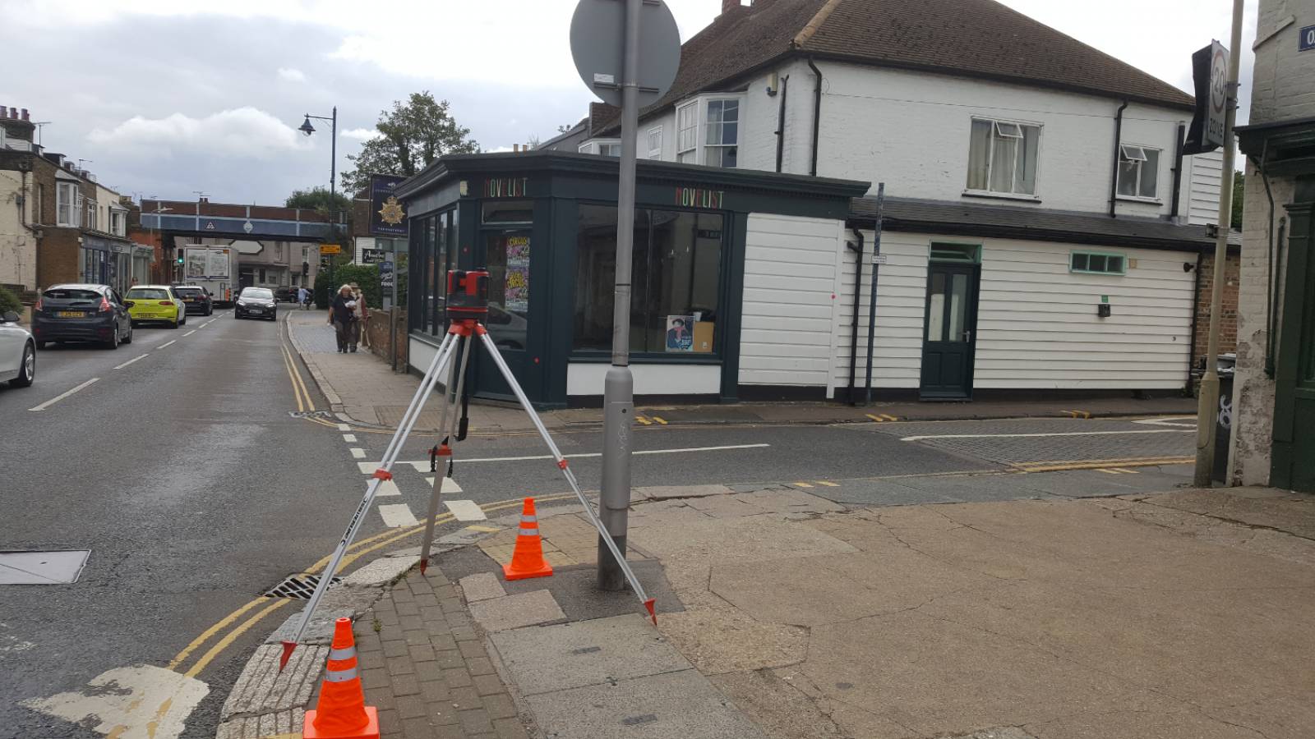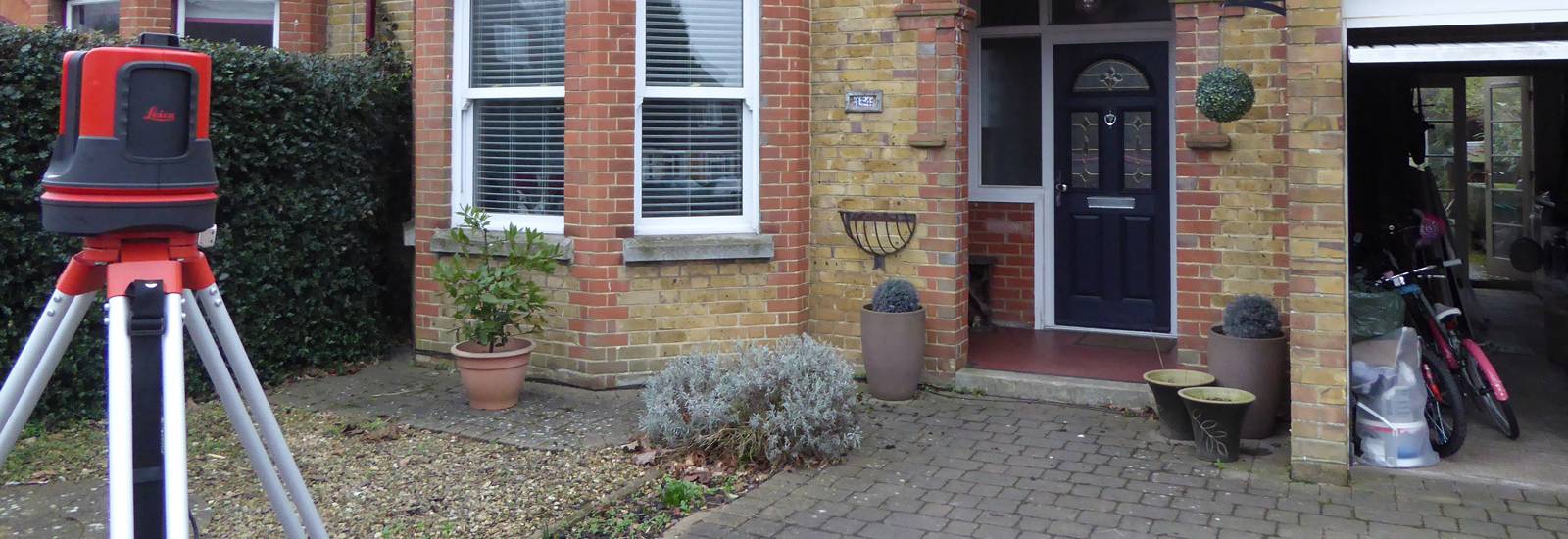Survey
Measured Surveys are an accurate recording of your building or structure showing all internal and external structural elements and architectural features.
Our survey data will allow accurate drawings to be produced, including floor plans, elevations, sections and as-built showing all the construction elements like floor slabs, columns, walls etc. but can also include details such as joinery, fixtures and fittings, right down to individual light switches.
There are many reasons why this information is crucial, it might be for the implementation of refurbishments, the design of extensions, space planning and asset management or even Health and Safety and the determination of emergency escape routes.
Some recent examples of measured surveys:
- Existing steel frame barn in advance of new steelwork as part of Part Q conversion
- B&B façade and front garden in advance of Planning permission to regularise bin stores
- Pub in advance of planning application to convert to office space
For further information or to discuss a project please contact us on 01227 762027 or email us at info@draughtingsolutions.co.uk




