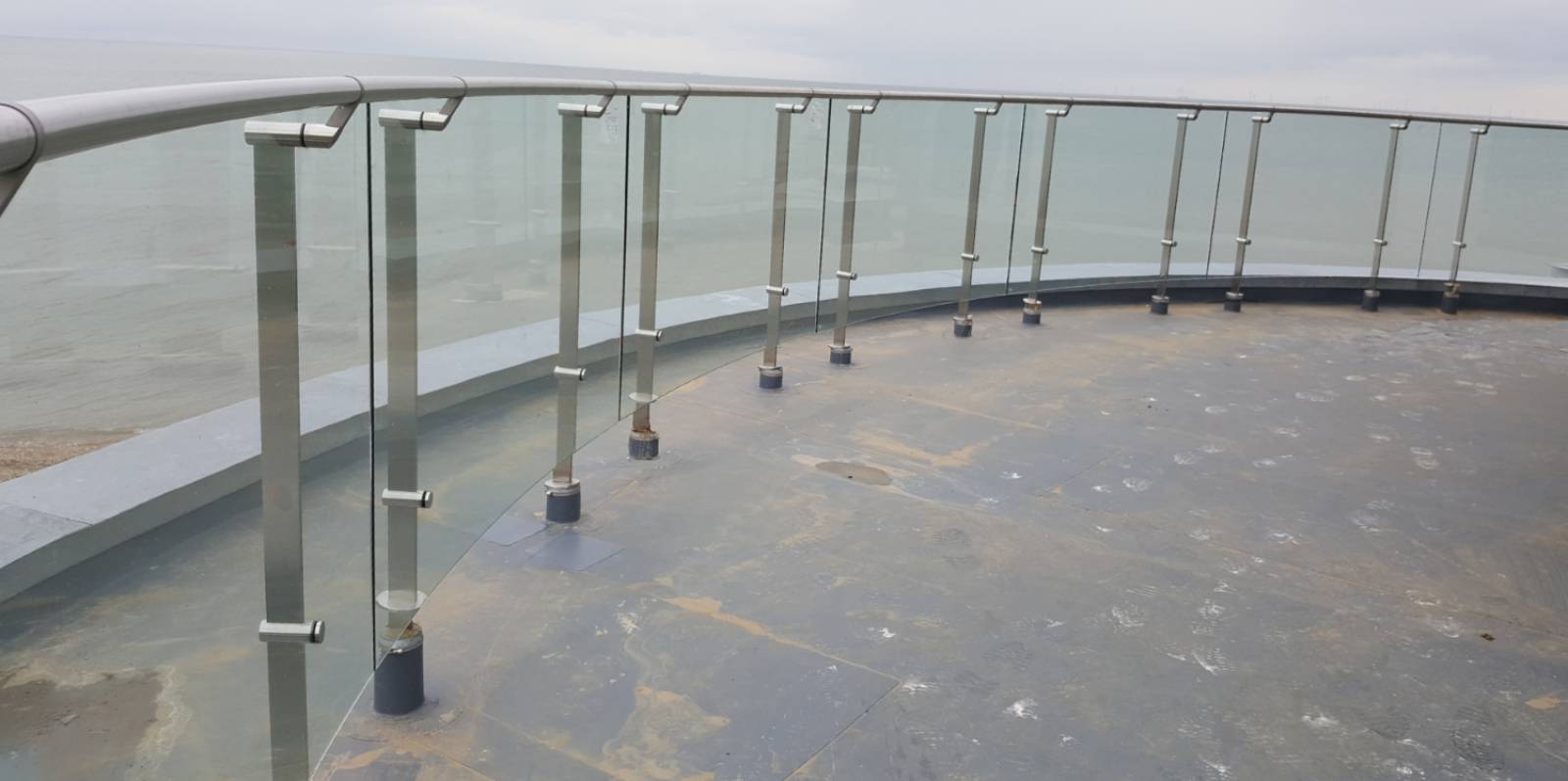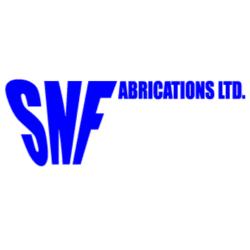SN Fabrications Limited
For this exciting project up on the North Kent coast, we were instructed to produce fabrication drawing packages for all the architectural metalwork.
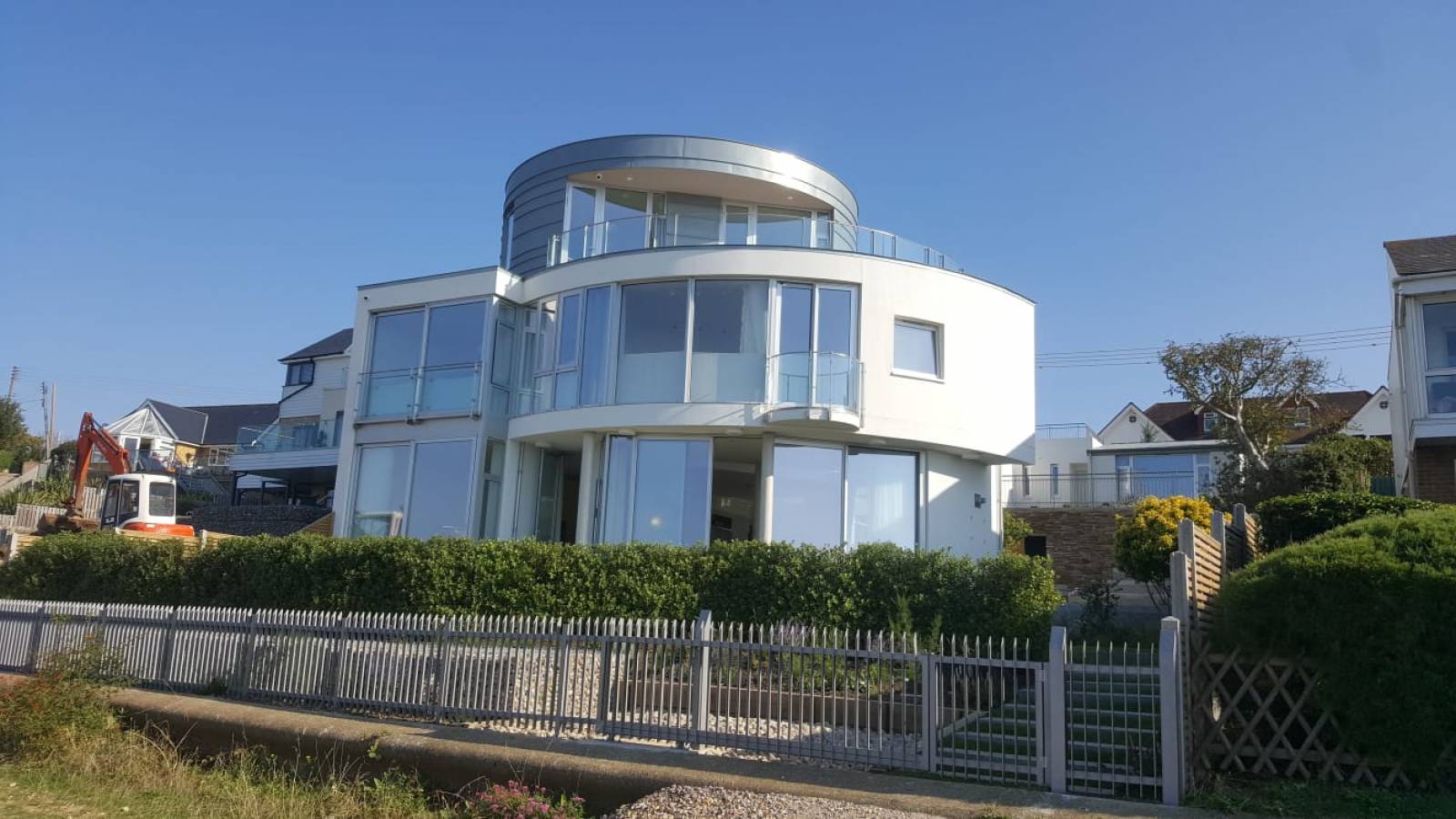
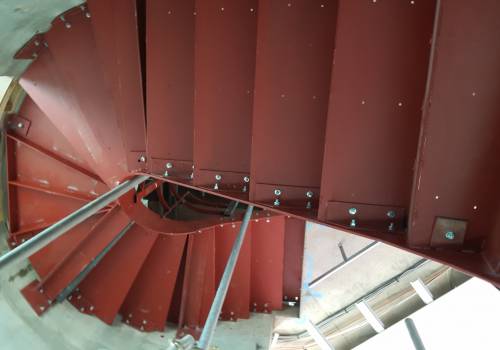
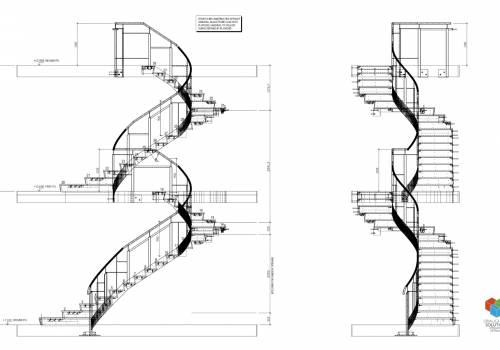
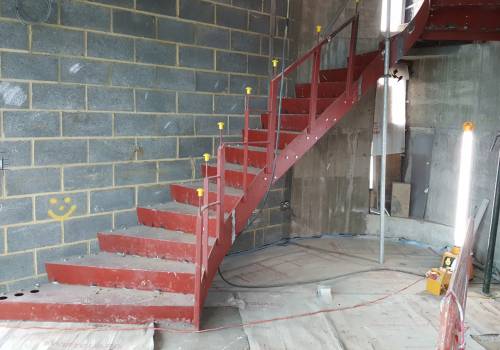
The internal helical staircase was supported via cantilever arms fixing to the block and reinforced concrete walls meaning no central support was necessary. The completed staircase was then clad to achieve a clean minimal look.
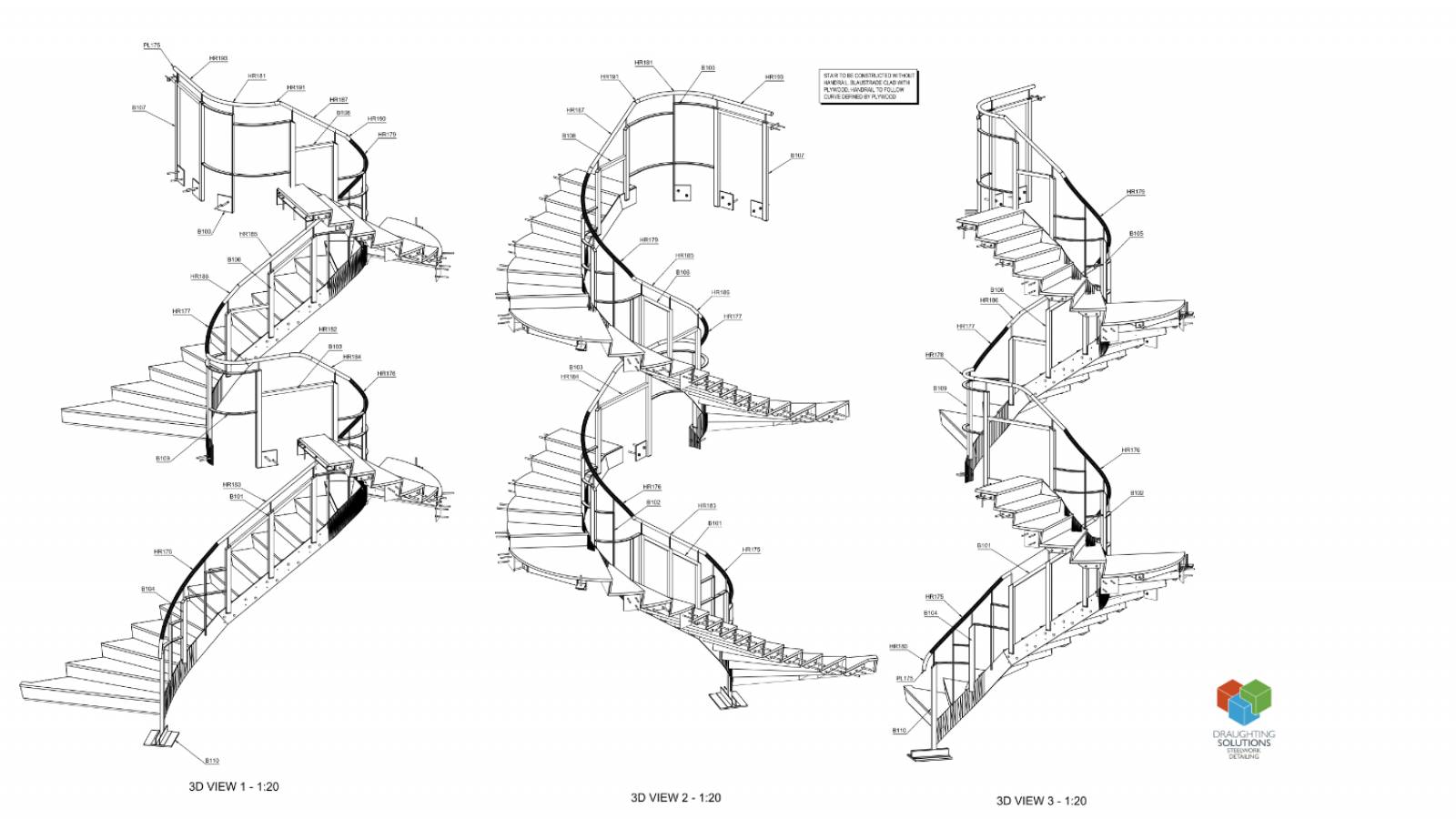
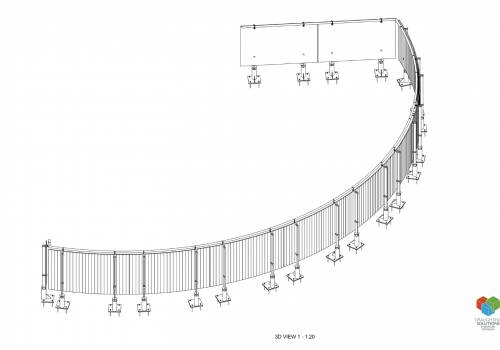
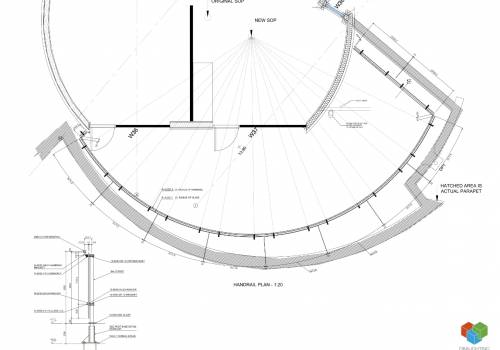
Most of the external balustrade was supplied using Q-Rail components. We liaised with the structural engineer and architect to achieve the desired look and finish while also ensuring the fitted steelwork and glazing were structurally sound.We are able to import and model these in 3d using Advance Steel. From this model we could automatically create the drawings as well as component lists for swift material ordering from the supplier.
