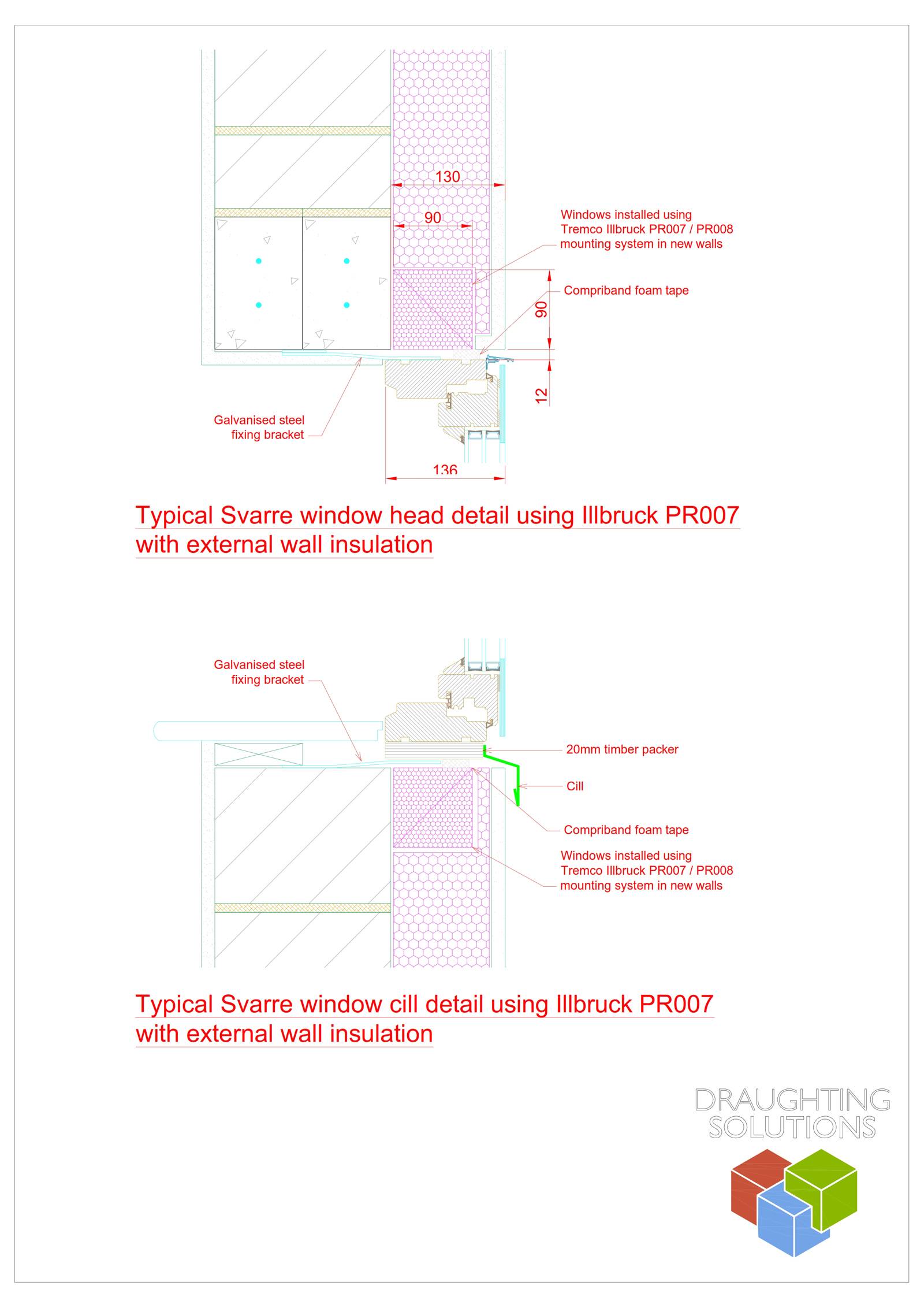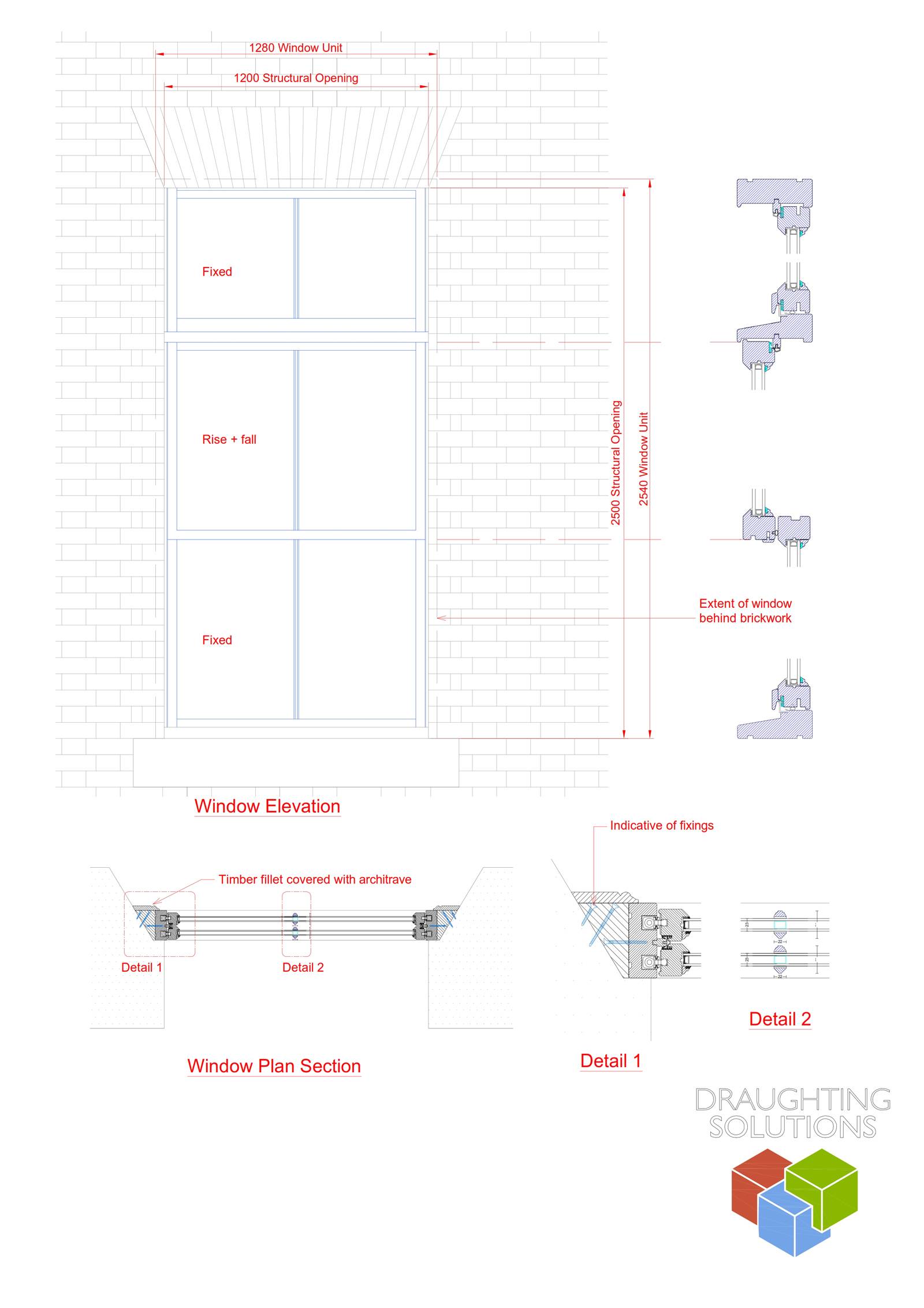Passivlux
Draughting Solutions helped Passivlux with some construction details incorporating their window products in order to achieve maximum air tightness and minimise thermal bridging:

We have also prepared some elevations and details to enable the architect to visualize a window product against the existing openings:


